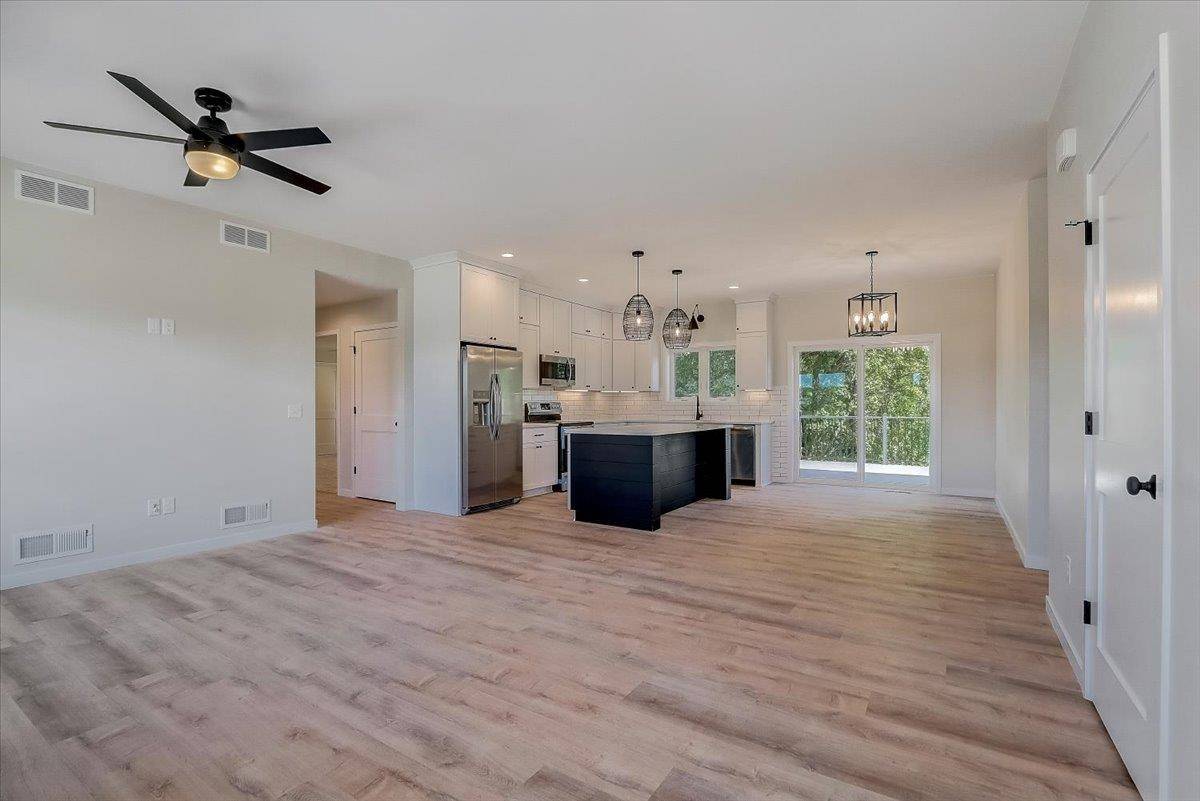Bought with EXP Realty, LLC
$595,000
$595,000
For more information regarding the value of a property, please contact us for a free consultation.
4 Beds
3 Baths
2,700 SqFt
SOLD DATE : 08/16/2022
Key Details
Sold Price $595,000
Property Type Single Family Home
Sub Type 1 story,Under construction
Listing Status Sold
Purchase Type For Sale
Square Footage 2,700 sqft
Price per Sqft $220
Subdivision Sienna Hills Subdivision
MLS Listing ID 1932601
Sold Date 08/16/22
Style Ranch
Bedrooms 4
Full Baths 3
Year Built 2022
Tax Year 2998
Lot Size 0.300 Acres
Acres 0.3
Property Sub-Type 1 story,Under construction
Property Description
NEW CONSTRUCTION! This magnificent 4 bedroom, 3 bath, 2,700 square foot modern home is located in a new subdivision on the edge of town and far away from any highway noise! With 9 foot ceilings and luxury vinyl plank flooring, the large professionally designed kitchen with Quartz tops, along with a great room that boasts a beautiful rock fireplace, make the perfect open space for entertaining. Relax in the comfort of your inviting, oversized primary suite! The mud room has built in nooks and an additional pantry. Quartz tops also compliment the pantry and bathrooms! The lower level offers walk-out exposure, a large family room and space for a 5th bedroom. Level driveway and front yard. This one is a beauty! Interior photos are of a very similar property. Anticipated completion 8/15/22.
Location
State WI
County Dane
Area Mount Horeb - V
Zoning Res
Direction 18-151 to Mount Horeb Exit 69 which becomes Springdale Street, right on N. Brookwood Drive to Eastwood Way.
Rooms
Other Rooms Mud Room
Basement Full, Full Size Windows/Exposed, Walkout to yard, Partially finished, 8'+ Ceiling, Poured concrete foundatn
Main Level Bedrooms 1
Kitchen Pantry, Kitchen Island, Range/Oven, Refrigerator, Dishwasher, Microwave, Disposal
Interior
Interior Features Wood or sim. wood floor, Walk-in closet(s), Water softener inc, At Least 1 tub
Heating Forced air, Central air
Cooling Forced air, Central air
Fireplaces Number 1 fireplace, Electric
Laundry M
Exterior
Exterior Feature Deck
Parking Features 3 car, Attached, Opener
Garage Spaces 3.0
Building
Lot Description Sidewalk
Water Municipal water, Municipal sewer
Structure Type Vinyl,Stone
Schools
Elementary Schools Mount Horeb
Middle Schools Mount Horeb
High Schools Mount Horeb
School District Mount Horeb
Others
SqFt Source Blue Print
Energy Description Natural gas
Pets Allowed Limited home warranty, In an association
Read Less Info
Want to know what your home might be worth? Contact us for a FREE valuation!

Our team is ready to help you sell your home for the highest possible price ASAP

This information, provided by seller, listing broker, and other parties, may not have been verified.
Copyright 2025 South Central Wisconsin MLS Corporation. All rights reserved
"My job is to find and attract mastery-based agents to the office, protect the culture, and make sure everyone is happy! "







